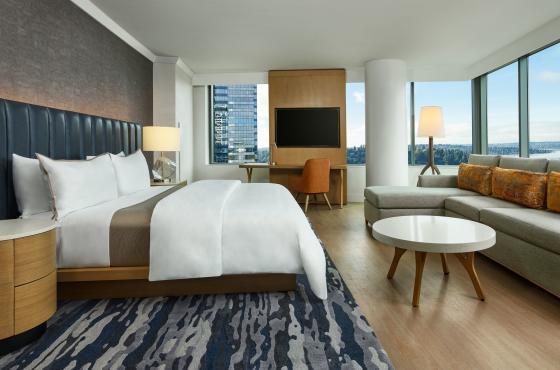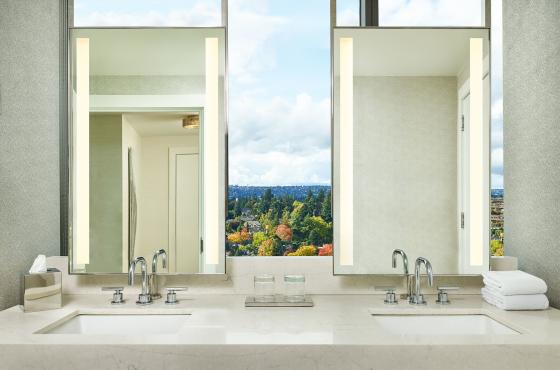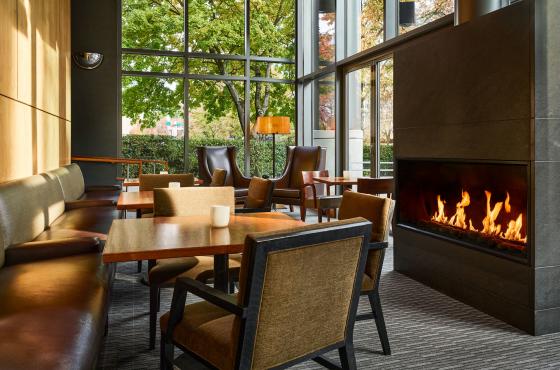The Westin Bellevue
- Address: 600 Bellevue Way NE, Bellevue, WA 98004
- Phone: (425) 638-1000
 E-mail
E-mail
- Mon Open 24 hours
- Tue 6:30am - 10:30am4:00pm - 11:00pm
- Wed 6:30am - 10:30am4:00pm - 11:00pm
- Thu 6:30am - 10:30am4:00pm - 11:00pm
- Fri 6:30am - 10:30am4:00pm - 11:00pm
- Sat 7:00am - 12:00pm4:00pm - 11:00pm
- Sun 7:00am - 12:00pm
About
Natural Beauty Meets Urban Sophistication Upscale sophistication waits at The Bellevue Collection, just steps from the hotel. Enjoy world-class shopping at Hugo Boss and Burberry and delectable cuisine at Palomino—with the striking natural beauty of the Pacific Northwest always within view. Renewal Around Every Corner Our heated indoor pool and Jacuzzi will cool you off after you've hit the WestinWORKOUT® Gym or treated yourself to an Ashiatsu massage at Truce Spa. Find inspiration for your next meeting in one of our 21 event venues, spanning 25,000 square feet. Rooms That Refresh Our 337 newly-renovated guest rooms and suites offer beautiful views of the city or lake. Sink into our Westin Heavenly Bed® and watch your favorite shows on a 32-inch flat screen TV. Our Heavenly Bath® brings a spa-like beginning or end to your day.
Amenities
Dietary Accommodations
- Gluten-Free Options:
- Vegetarian Options:
Entertainment
- Alcohol: Full Bar
Menu
- Breakfast/Brunch:
- Dinner:
- Happy Hour:
Other
- Pet Friendly:
- Family Friendly:
- Happy Hour Hours: 4pm - 7pm Daily
- Live Music/Entertainment:
- Outdoor Seating:
- Take Out:
- WiFi:
Pricing
- Price: $15-25 per entree
Entertainment
- Live Music:
Other
- Happy Hour:
- Outdoor Seating:
Accessibility
- Wheelchair:
General
- 100% Smoke Free:
- Cancellation Policy:
- Deposit Policy:
- Reservation Required:
Pricing
- Payment Methods Accepted: Diners Club
General
- 1-Bedroom Units :
- 2-Bedroom Units :
- Check-In Time: 3pm
- Check-Out Time: 12pm
- Long Term Accommodations:
- Non-smoking Rooms Available:
- Parking Fee:
- Pet Friendly:
- Suites:
- Total Units: 337
- Type of Bedding: King | Queen
In-Room
- 24 Hour Room Service:
- Air Conditioning:
- Cable:
- Coffee and/or Tea Maker:
- Daily Newspaper:
- High Speed Internet:
- Ironing Board/Iron:
- Microwave:
- Refrigerator:
- Safe:
On-Site
- Bar/Lounge:
- Coffee Shop:
- Concierge Desk:
- Fitness Center:
- Indoor Pool:
- Meeting Facilities on site:
- Restaurant:
- Self & Valet Parking (charges apply):
- Spa:
- Valet Laundry:
- Whirlpool/Hot Tub:
Shopping
- Boutique/Shop:
- Indoor Mall:
Meeting Facilities
- Floorplan File Floorplan File
- Largest Room 7273
- Total Sq. Ft. 25710
- Reception Capacity 800
- Theatre Capacity 700
- Number of Rooms 21
- Suites 26
- Sleeping Rooms 337
Payette Lake
- Total Sq. Ft.: 230
- Theater Capacity: 15
- Reception Capacity: 20
Jackson Lake
- Total Sq. Ft.: 360
- Theater Capacity: 24
- Reception Capacity: 30
Yellowstone Lake
- Total Sq. Ft.: 624
- Theater Capacity: 40
- Reception Capacity: 60
Flathead Lake
- Total Sq. Ft.: 624
- Theater Capacity: 40
- Reception Capacity: 60
Flathead Lake
- Total Sq. Ft.: 687
- Theater Capacity: 50
- Reception Capacity: 70
Fort Peck
- Total Sq. Ft.: 687
- Theater Capacity: 50
- Reception Capacity: 70
Crater Lake Board Room
- Total Sq. Ft.: 718
Lake Quinault
- Total Sq. Ft.: 846
- Theater Capacity: 50
- Reception Capacity: 60
Lakes Prefunction
- Total Sq. Ft.: 860
Lake Sammamish
- Total Sq. Ft.: 915
- Theater Capacity: 50
- Reception Capacity: 50
Lake Chelan
- Total Sq. Ft.: 1058
- Theater Capacity: 70
- Reception Capacity: 80
Lake Coeur d' Alene
- Total Sq. Ft.: 1094
- Theater Capacity: 70
- Reception Capacity: 80
Patio 2nd Floor
- Total Sq. Ft.: 1168
Lake Washington B
- Total Sq. Ft.: 1301
- Theater Capacity: 110
- Reception Capacity: 120
Lake Washington A
- Total Sq. Ft.: 1405
- Theater Capacity: 110
- Reception Capacity: 120
Grand Ballroom A
- Total Sq. Ft.: 1854
- Theater Capacity: 160
- Reception Capacity: 200
Patio 3rd Floor
- Total Sq. Ft.: 1894
Prefunction West
- Total Sq. Ft.: 1931
- Reception Capacity: 150
Cypress
- Total Sq. Ft.: 2105
- Reception Capacity: 100
Grand Ballroom B
- Total Sq. Ft.: 2568
- Theater Capacity: 250
- Reception Capacity: 240
Lake Washington
- Total Sq. Ft.: 2705
- Theater Capacity: 230
- Reception Capacity: 250
Grand Ballroom C
- Total Sq. Ft.: 2733
- Theater Capacity: 270
- Reception Capacity: 260
Prefunction South
- Total Sq. Ft.: 4270
- Reception Capacity: 350
Grand Ballroom AB
- Total Sq. Ft.: 4469
- Theater Capacity: 410
- Reception Capacity: 440
Grand Ballroom BC
- Total Sq. Ft.: 5352
- Theater Capacity: 520
- Reception Capacity: 500
Grand Ballroom Prefunction
- Total Sq. Ft.: 6200
- Reception Capacity: 500
Grand Ballroom
- Total Sq. Ft.: 7226
- Theater Capacity: 700
- Reception Capacity: 800









